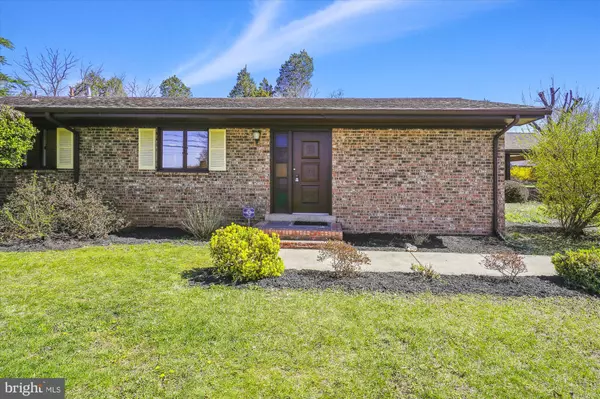$605,000
$575,000
5.2%For more information regarding the value of a property, please contact us for a free consultation.
4 Beds
2 Baths
2,711 SqFt
SOLD DATE : 05/03/2024
Key Details
Sold Price $605,000
Property Type Single Family Home
Sub Type Detached
Listing Status Sold
Purchase Type For Sale
Square Footage 2,711 sqft
Price per Sqft $223
Subdivision Sunnybrook Estates
MLS Listing ID VAPW2067204
Sold Date 05/03/24
Style Ranch/Rambler
Bedrooms 4
Full Baths 2
HOA Y/N N
Abv Grd Liv Area 2,711
Originating Board BRIGHT
Year Built 1965
Annual Tax Amount $5,918
Tax Year 2024
Lot Size 0.344 Acres
Acres 0.34
Property Description
Welcome to this charming one-level brick rambler nestled on a spacious 0.68-acre lot, merging two lots for generous space and privacy. Upon entering, you'll be greeted by a striking wall of built-in bookcases, setting the tone for the elegance within. Expansive floor-to-ceiling sliding doors and windows bathe the bright solarium in natural light, providing a serene space to relax and unwind. Experience warmth and ambiance in the living area as you cozy up by the inviting gas log fireplace. The home features beautiful hardwood floors throughout the living room and bedrooms, enhancing its timeless appeal.
Step outside to the solarium and privately fenced backyard, perfect for those with a green thumb or for entertaining guests in style. Additionally, you will be surprised by the array of flowers blooming in every season. The large laundry room boasts ample cabinets and a utility sink, ensuring convenience and organization in your daily routines. Retreat to the cedar walk-in closet, offering abundant storage space for your wardrobe and belongings. Recent upgrades include a replaced dishwasher and a fresh coat of paint, further enhancing the home's allure and functionality.
Additional features include a two-car carport with storage, providing shelter for your vehicles and additional space for your belongings. The long driveway can accommodate multiple cars, ensuring plenty of parking for guests or larger households. Welcome home. Please submit all offers before 3/26 Tue 12:00 pm.
Ask me about 100% financing with no PMI and lender’s credit of $5k to qualified buyers. Restrictions applied
Location
State VA
County Prince William
Zoning R4
Rooms
Main Level Bedrooms 4
Interior
Interior Features Ceiling Fan(s), Entry Level Bedroom, Exposed Beams, Formal/Separate Dining Room, Wood Floors
Hot Water Natural Gas
Heating Central
Cooling Ceiling Fan(s), Central A/C
Fireplaces Number 1
Equipment Dishwasher, Dryer - Gas, Oven/Range - Gas, Range Hood, Refrigerator, Washer, Water Heater
Fireplace Y
Appliance Dishwasher, Dryer - Gas, Oven/Range - Gas, Range Hood, Refrigerator, Washer, Water Heater
Heat Source Natural Gas
Laundry Main Floor
Exterior
Garage Spaces 6.0
Fence Rear
Water Access N
Accessibility None
Total Parking Spaces 6
Garage N
Building
Story 1
Foundation Slab
Sewer Public Sewer
Water Public
Architectural Style Ranch/Rambler
Level or Stories 1
Additional Building Above Grade, Below Grade
New Construction N
Schools
School District Prince William County Public Schools
Others
Senior Community No
Tax ID 7796-06-8310 AND 7796-06-8619
Ownership Fee Simple
SqFt Source Assessor
Horse Property N
Special Listing Condition Standard
Read Less Info
Want to know what your home might be worth? Contact us for a FREE valuation!

Our team is ready to help you sell your home for the highest possible price ASAP

Bought with Aidan A Duffy • Compass

"My job is to find and attract mastery-based agents to the office, protect the culture, and make sure everyone is happy! "







